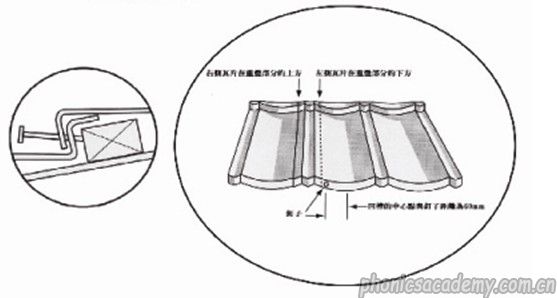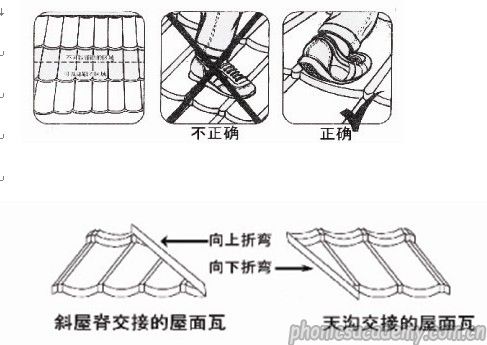Metal roof tile construction techniques



Metal roof tile construction techniques
A pre-construction preparation
1) primary: primary metal tile applied on top of any roofing material.
2) require the use of dry wood keel timber (metal), size 30mm × 25mm, the surface shall be treated with preservatives.
3) tools to prepare: a hammer, tape measure, fountain, electric drills, saws, bending machines move.
4) Supplementary materials: sealants, riveting firmware, nails.
Second, the construction process:
(A) the installation of battens
1, according to put away the wooden keel row layout, the width of 30mm, 25mm high wooden fixed in the cement along the side on the grass-roots level (downstream), the required distance is not
Greater than 600mm, depth of not less than riveting into grassroots 30mm. Installed downstream of the screw is located on the downstream of the battens, the level should be a pick a direction
Root to maintain continuous, and only in the gutter off the roof on both sides of the line of control; spacing 368 mm
2, to ensure that battens on a flat surface, install the battens, the battens may be the next step up in different small wooden wedge, to adjust the battens surface roughness;
3, the metal roof, mountain wall, herringbone border outside the office, to meet the income side of the ridge tile and metal installation requirements, the wooden keel height increased 40mm;
4, vertical lightning rod battens can be installed in the same time, complement each other.
(B) the acceptance battens:
1, material inspection: to be embalmed after the difficulty of drying the wood or the deformation of the corresponding specifications of the metal.
2, size acceptance: battens cross-section size of 30mm × 25mm, error of ± 3mm.
3, the arrangement pitch Acceptance: In addition to both sides of the cornice at the roof and spaced less than 368mm battens, the battens of the standard spacing of 368mm.
4, the flatness of the inspection: for each roof battens pull, and error detection level, allowing the error 5mm.
5, stability and acceptance: Check for loose battens, with the grass roots are firmly connected.
(C) the installation of metal roofing
1, the metal roofing tiles on battens fixed to the fixed way for the level of metal nails nail set (see photo) requires less than 5 per tile, fixation,
Inserted into the battens is not less than 20mm
edited by stone coated metal roof tiles
- stone coated metal roofing system for the people of the earthquake zone 2011-04--17
- newsunlight metal roofing manufactures development 2011-04--11
- stone coated metal roofing"re roof"project in Yan Tai city 2011-04--09
- NEW SUNLIGHT metal roofing co.,LTD ,customers and friends 2011-03--25
- Ten industry breakthrough point for metal roof tile industry 2011-03--20
- corporation culture of NEW SUNLIGHT stone coated roof co.,ltd 2011-03--12
- Right steel for stone coated metal roofs 2011-03--08
- Two GuideS to Best Practices Of Stone Coated metal Roofing! 2011-03--08
- china NO.1 stone coated steel roof tiles 2011-03--08


